
on the left is the concept model. I had create the many of gear that connected to each other and it is able to move as well. This concept model represent the connection and movement.
On the right is the manual 3D perspective with marker rendering.
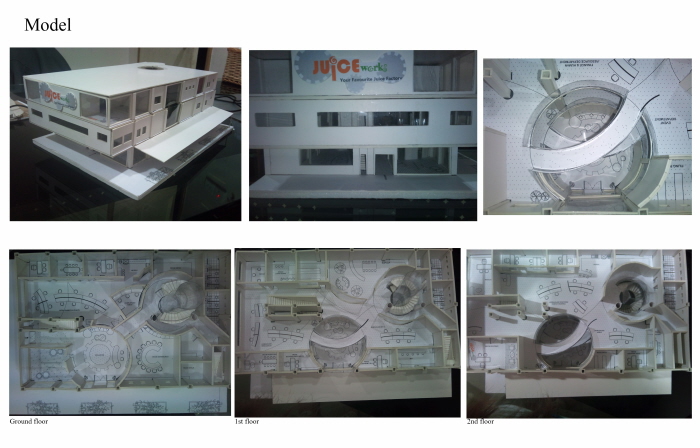
White model making
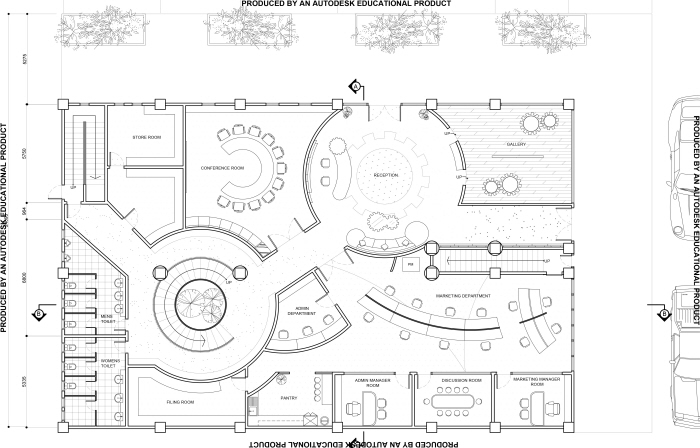
Ground Floor Furniture Layout Plan
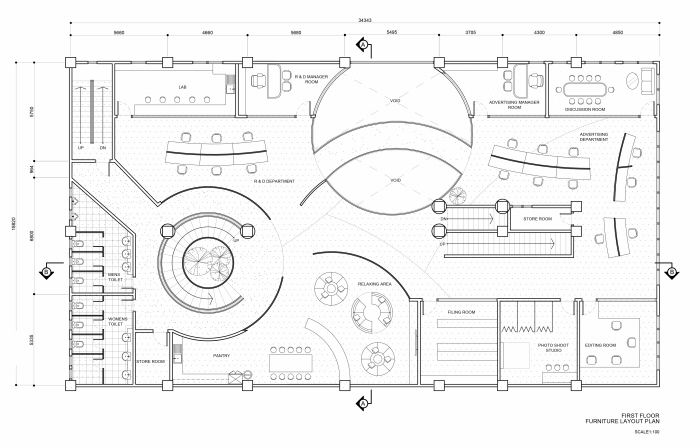
1st Floor Furniture Layout Plan
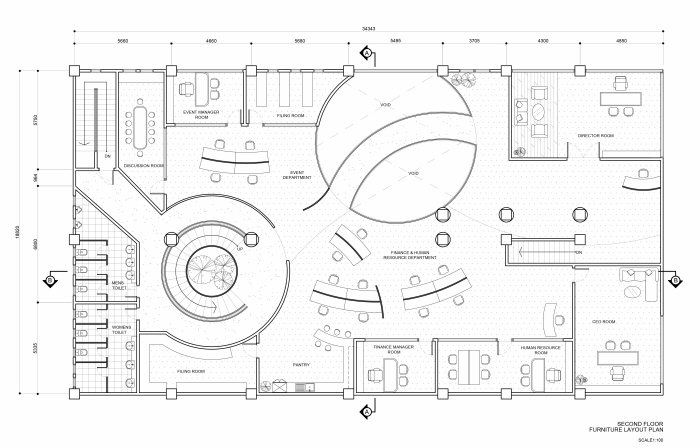
2nd Floor Furniture Layout Plan
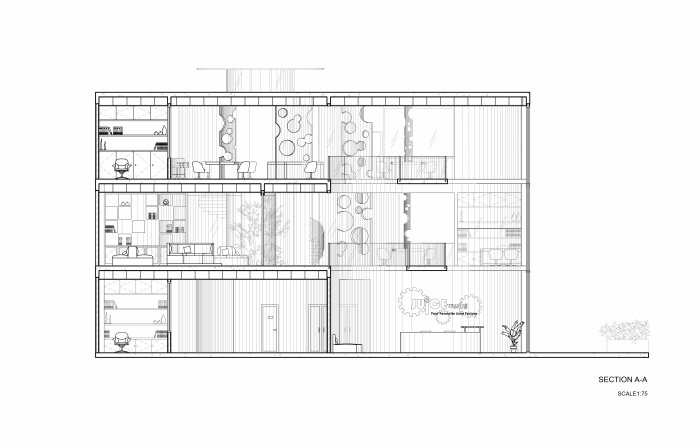
Section A
In this section view you able to see that I had make " Void " on 1st floor and 2nd floor and there also have add the " bridge " on the middle of the " void " for the circulation.
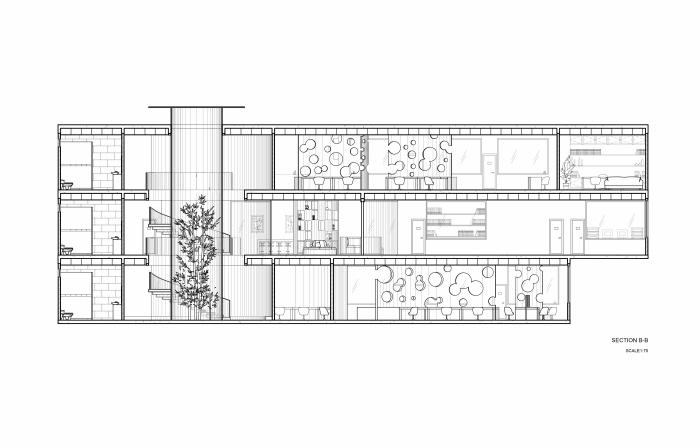
Section B
In this section you can able to see that I had design the a glass tube from the ground floor up to the 2nd floor and inside on the glass tube is plant some of the plant. By using this design we can bring the green into the interior.
gLike